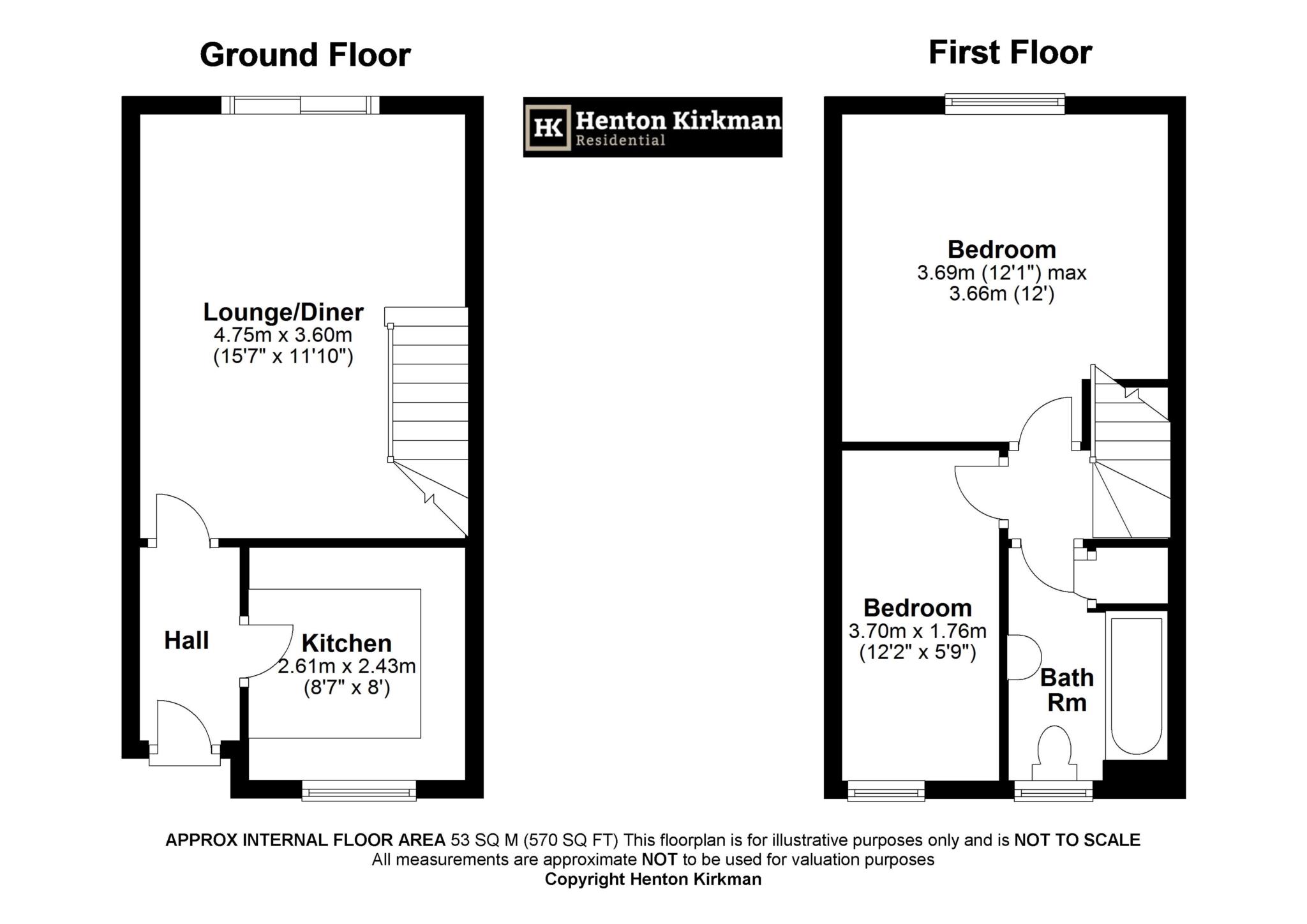Just a 2-3 minute drive to Pipps Hill Retail Park with its centrepiece Asda Superstore, and with the A127 (with its M25 access) even closer at one minute, this 2 Bedroom Terrace House is in need of updating but boasts Gas Central Heating (in an area of housing that is generally electric heating) and a Garage which has a pitched roof for added storage and a private Drive in front of it too.
Both Basildon and Laindon Railway Stations are both about a 6 minute motor away and Gloucester Park with its Sporting Village is a 1.1 mile cycle away.
The property briefly comprises a Hall, Lounge/Diner, Kitchen with Oven & Hob, 1st floor Landing, the two bedrooms and a Bathroom.
The windows are double glazed and there is full Gas Central Heating via radiators.
Known as Steeple View, this development was built in the 1990's, with this particular phase by Wilcon Homes.
The Accommodation
Entrance Door through to:
HALL 6ft 6' x 3ft 7' (2m x 1.1m)
Attractive wood flooring extends through into the Lounge/Diner.
LOUNGE/DINER 15ft 6' x 11ft 10' (4.7m x 3.6m)
Large enough to incorporate room for a small table and chairs to the near end, as well as the sofa set to the far end by the modern sliding UPVC Patio doors which open out to the garden.
KITCHEN 8ft 8' x 8ft (2.6m x 2.4m)
Fitted with a range of dated but generally functional kitchen units which incorporate a Gas Hob with Extractor Hood above and Multifunction Oven/Grill below.
There are spaces for a washing machine and fridge freezer.
1st FLOOR LANDING
Doors off to:
BEDROOM ONE 12ft x 110ft 10' (3.65m x 3.6m)
A rear facing double bedroom with two pinewood effect fitted wardrobes and a further matching bridging cupboard over the stair bulkhead.
BEDROOM TWO 12ft 2' x 5ft 9' (3.7m x 1.8m)
A front facing bedroom that would make the perfect work from home office.
This room also houses the flip down loft hatch which reveals a loft ladder. The loft itself a sea of insulation.
BATHROOM 8ft 5' narrowing to 6ft 1' x 5ft 9' (2.6m > 1.8m x 1.75m)
With a white three-piece suite, the bath with a mixer/shower attachment.
The built-in airing cupboard houses a 'PowerMax 155' Gas Boiler. The Powermax Boiler combines both a boiler and a hot water cylinder into a single appliance. So instead of a gas boiler heating a separate hot water cylinder, here the gas burner directly heats the water in a thermal store, meaning the boiler and hot water storage is completely integrated.
EXTERIOR - FRONT
In front of the house is a small area of lawn and the path up to the Front Door.
GARAGE 16ft 5' x 8ft 1' (5m x 2.5m)
With an up and over garage door and a pitched roof offering further storage up in the rafters.
GARDEN
35ft long and commencing with a small paved patio, the balance laid to lawn.
Council Tax
Basildon Council, Band C
Notice
Please note we have not tested any apparatus, fixtures, fittings, or services. Interested parties must undertake their own investigation into the working order of these items. All measurements are approximate and photographs provided for guidance only.

| Utility |
Supply Type |
| Electric |
Unknown |
| Gas |
Unknown |
| Water |
Unknown |
| Sewerage |
Unknown |
| Broadband |
Unknown |
| Telephone |
Unknown |
| Other Items |
Description |
| Heating |
Gas Central Heating |
| Garden/Outside Space |
Yes |
| Parking |
Yes |
| Garage |
Yes |
| Broadband Coverage |
Highest Available Download Speed |
Highest Available Upload Speed |
| Standard |
20 Mbps |
3 Mbps |
| Superfast |
Not Available |
Not Available |
| Ultrafast |
1800 Mbps |
220 Mbps |
| Mobile Coverage |
Indoor Voice |
Indoor Data |
Outdoor Voice |
Outdoor Data |
| EE |
Enhanced |
Enhanced |
Enhanced |
Enhanced |
| Three |
Likely |
Likely |
Enhanced |
Enhanced |
| O2 |
Likely |
Likely |
Enhanced |
Enhanced |
| Vodafone |
Likely |
Likely |
Enhanced |
Enhanced |
Broadband and Mobile coverage information supplied by Ofcom.