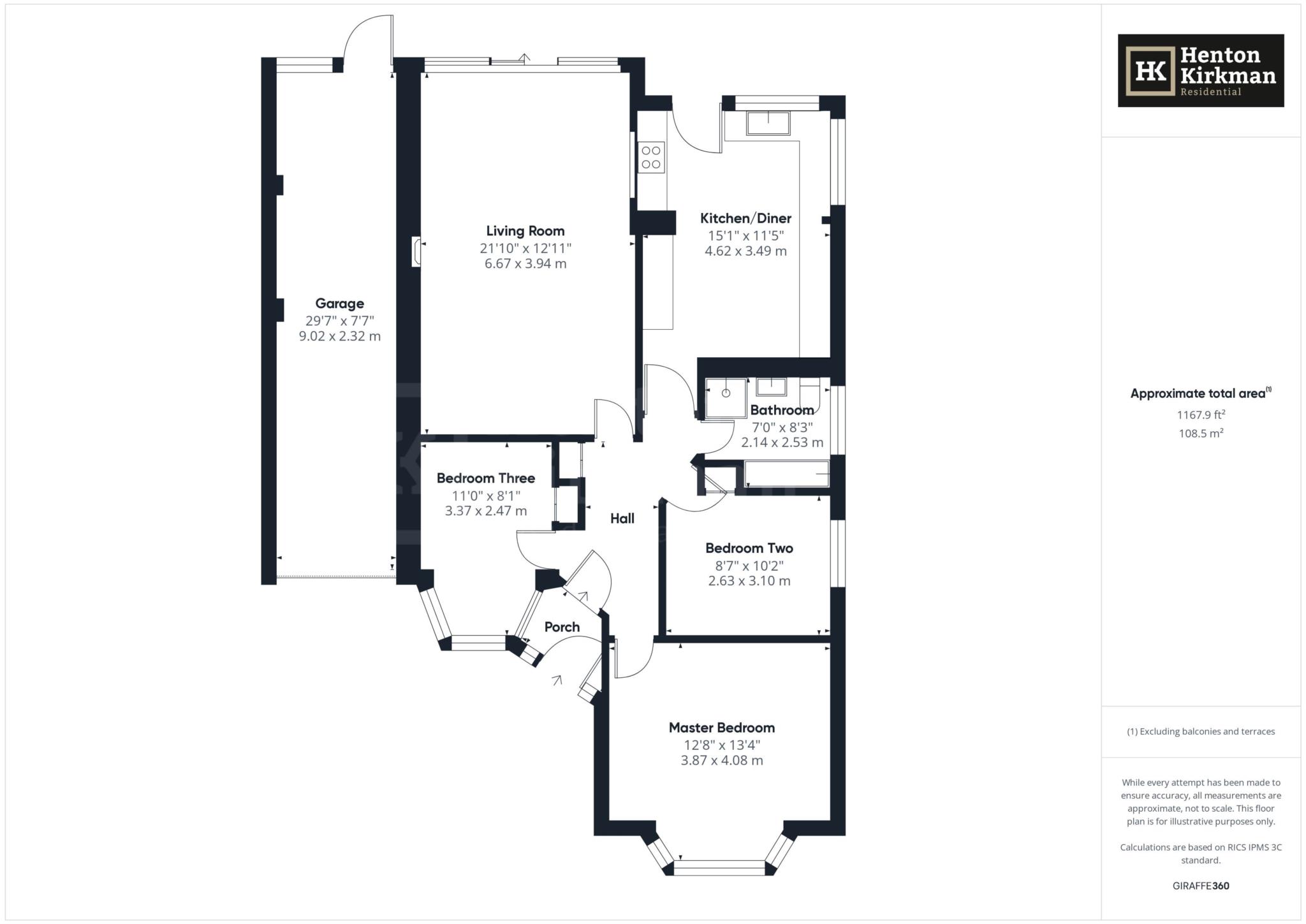Nearly 950sq ft with the Double Length Garage adding another 225sq ft, this 3 Bedroom Detached Bungalow is in need of modernisation but it boasts an 82ft x 36ft Garden, a huge living room, big Kitchen/Diner, and enough room on the Front Drive for up to 6 cars!
A big plus point is the properties' location, it is literally just up the road from Southend Airport, just a 9-10 minute stroll away - the Runway running parallel with this road, so no overhead planes!
This bungalow is incredibly well located, with in addition to the Airport, a local Co-op Supermarket and a Londis Convenience Store are both just up the road too - approx. 3-4 minute walk away, there's an Aldi 0.7 mile away and for big shops, Tesco Extra is only a 10 minute walk/2-3 minute by car.
Earls Hall Primary School is quite close too, at only 0.5 mile, as is Southend High School for Boys - an easy 10 minute walk for them, and Southend Hospital is also very nearby at 0.6 mile - a 10-12 minute walk.
Priory Park is within walking distance too - a 15 minute stroll and of course the Airport has its own Railway Station, whizzing you to London Liverpool Street in 52 minutes.
The Accommodation
PORCH
Well-lit courtesy of the twin glazed panels in the front door and the glazing surrounding it.
Tiled floor, light and then another door leading through to:
HALL 11ft 9" x 6ft (3.58m x 1.83m)
A nice central hall with a hardwearing tiled floor and a handy built-in cupboard housing the gas meter at the bottom and the electricity meter and fuse box at the top.
LOUNGE/DINER 22ft 8" x 13ft narrowing slightly to 12ft 6" (6.91m x 3.96m > 3.81m)
A notably spacious living room with a rear wall nearly all glass, maximising light flooding in from its West facing aspect.
There is an ornate Electric Fire Suite which incorporates a fan heater and light.
KITCHEN/DINER 15ft 1" x 11ft 4" (4.60m x 3.45m)
Increased in size courtesy of a previous extension, there is now plenty of room for a four-seater dining set as well as plenty of Maplewood effect kitchen units. which incorporate a built-in gas hob below an integrated extractor fan and a built-in double oven with grill.
Integrated within the units is a fridge/freezer and there is space for a washing machine. Another matching unit opens to reveal the fairly new Vaillant ecoTEC plus 825 gas combination boiler.
Lots of light comes in through the window above the 1.5 bowl sink and the glazed back door.
MASTER BEDROOM 13ft 3" x 12ft 5" (4.04m x 3.78m)
A lovely size principal bedroom with a front facing walk-in bay window.
BEDROOM TWO 10ft 2" x 8ft 7" (3.10m x 2.62m)
This space will take a double bed with ease and comes with a fitted single wardrobe with a cupboard above.
BEDROOM THREE 11ft 4" x 8ft 1" (3.45m x 2.46m)
Front facing bedroom with a built-in shelved cupboard.
BATHROOM 8ft 3" x 7ft (2.51m x 2.13m)
A really good size bathroom, big enough for both its full size bath and separate shower as well.
A side facing window provides lots of natural light.
GARAGE 29ft 7" x 7ft 7" (9m x 2.3m)
With an up and over garage door to the front, lockable rear courtesy door with adjacent window for natural light, and with lighting and power connected.
GARDEN 82ft x 36ft (25m x 11m)
A key feature of this property. With bungalows either side and behind, the garden is large yet at the same time notably un-overlooked and private.
Features of the garden include the silver birch at the end, a palm tree, and a flowering cherry tree along with various established shrubs and well-maintained smaller trees.
The large full width patio extends out some 15 feet (4.57m) from the house giving a great area for entertaining.
To the right are two old brick-built sheds providing great storage and a 9'8" x 5'3" (2.95m x 1.60m) shed. There's also access on one side via a lockable gate to the front.
Council Tax
Southend-on-Sea, Band C
Notice
Please note we have not tested any apparatus, fixtures, fittings, or services. Interested parties must undertake their own investigation into the working order of these items. All measurements are approximate and photographs provided for guidance only.

| Utility |
Supply Type |
| Electric |
Mains Supply |
| Gas |
Mains Supply |
| Water |
Mains Supply |
| Sewerage |
Mains Supply |
| Broadband |
FTTC |
| Telephone |
Landline |
| Other Items |
Description |
| Heating |
Gas Central Heating |
| Garden/Outside Space |
Yes |
| Parking |
Yes |
| Garage |
Yes |
| Broadband Coverage |
Highest Available Download Speed |
Highest Available Upload Speed |
| Standard |
13 Mbps |
1 Mbps |
| Superfast |
231 Mbps |
34 Mbps |
| Ultrafast |
1000 Mbps |
1000 Mbps |
| Mobile Coverage |
Indoor Voice |
Indoor Data |
Outdoor Voice |
Outdoor Data |
| EE |
Enhanced |
Enhanced |
Enhanced |
Enhanced |
| Three |
Enhanced |
Enhanced |
Enhanced |
Enhanced |
| O2 |
Enhanced |
Enhanced |
Enhanced |
Enhanced |
| Vodafone |
Enhanced |
Enhanced |
Enhanced |
Enhanced |
Broadband and Mobile coverage information supplied by Ofcom.