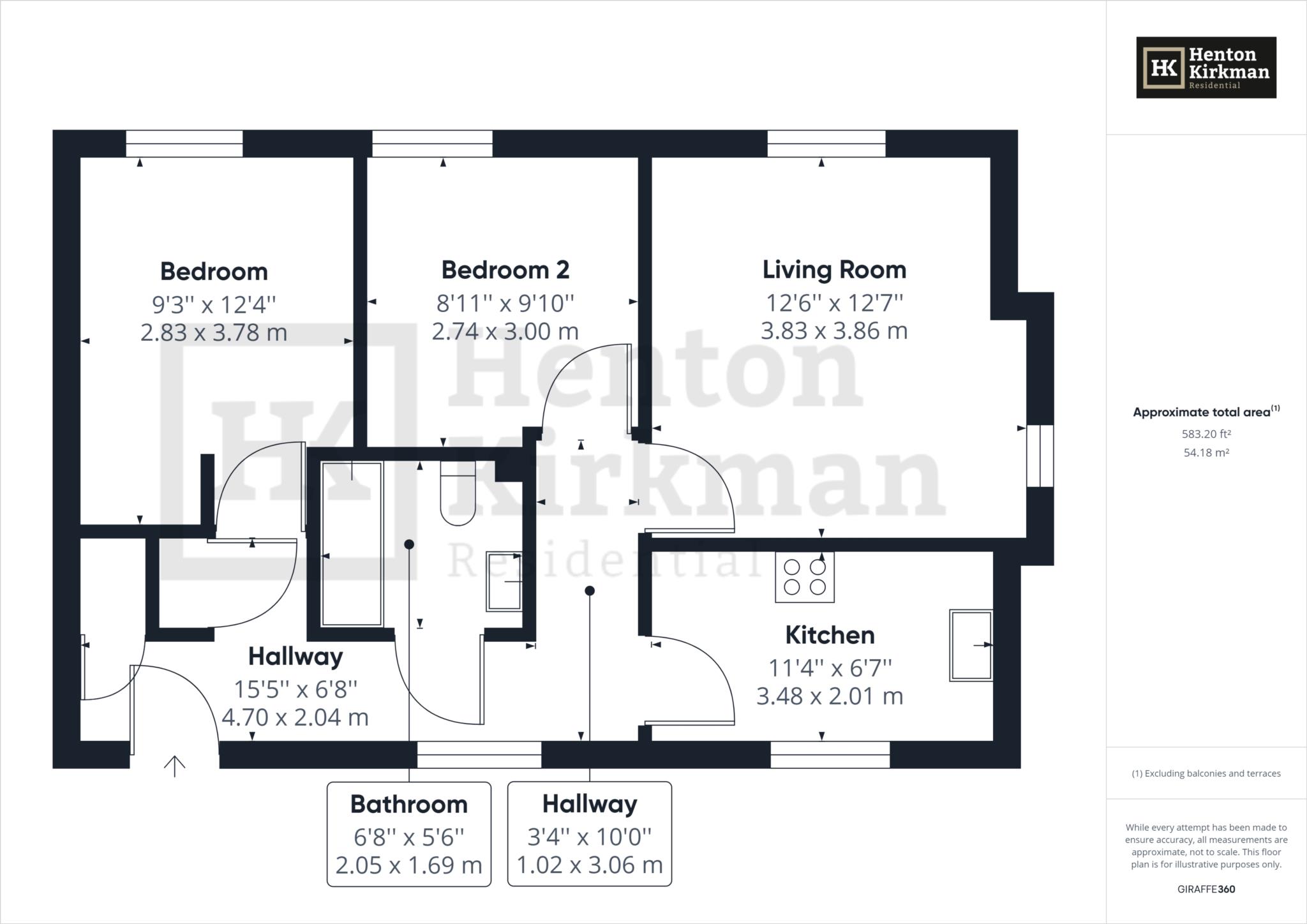Top Of The Tower. Henton Kirkman proudly presents this 2 Bedroom Top Floor Apartment on the sought after Walnut Close development, constructed by Barratt Homes in 2004.
There's a good size Hall with two full height storage cupboards, dual aspect Lounge/Diner, sleek black gloss Kitchen with walnut look worktops and a built-in Hob and Oven, the two bedrooms and a stylish Bathroom.
Externally there is an allocated Parking Bay and the communal grounds are well looked after.
The development is well located too, with the local BP Garage providing the daily essentials just a 3-4 minute walk using the pedestrian bridge over the A127 and Laindon Railway Station (London in 35 minutes) is within walking distance at 1.3 miles, or a short 2 mile drive.
0.8 mile away is the Laindon Shopping Centre, which has just seen the start of an exciting £50 million regeneration to create 'Laindon Place', incorporating a brand new High Street, Health Centre & 224 new Homes.
There is already a Lidl Supermarket just a 0.7 mile stroll with nearby that, a friendly and bustling Community Centre with a large main Sports Hall (including 3 badminton courts), various fitness and dance classes and a members Lounge/Bar. Basildon Town Centre itself is also near at hand - a 2.2 mile drive away.
(Note: Council Tax Band C)
The Accommodation:
Main Entrance door through to:
MAIN LOBBY
With stairs rising to all floors, this particular flat enjoying a pleasant, private position on the top floor, a door off the main landing leading through to a private corridor accessing just two apartments, this being one of them.
Private 'Front' Door through to:
HALL 4.70m x 2.04m (15ft 5' x 6ft 8')
A nice size with two, large floor-to-ceiling cupboards providing useful storage and measuring 960mm x 670mm (3ft 2' x 2ft 2') and (940mm x 460mm (3ft 1' x 1ft 5') respectively.
Here there is the access hatch to a large loft (approximately 10m x 6m (32ft 8' x 19ft 7'), a superb additional storage facility.
Upon the wall, is the Intercom, linking the apartment with the main entrance door.
Doors off to:
LIVING/DINING ROOM 3.86m x 3.83m (12ft 7' x 12ft 6')
A dual aspect living room with plenty of room for a sofa set and a four-seater dining table, the two windows bringing in natural light.
KITCHEN 3.48m x 2.01m (11ft 4' x 6ft 7')
With a rear facing window and fitted with a stylish and contemporary range of black gloss kitchen units topped with attractive light walnut effect worktops and incorporating a sleek black ceramic Hoover hob sitting below a 'Cooke & Lewis' stainless steel and glass Chimney style Extractor above, and a multifunction Oven below.
MASTER BEDROOM 3.78m x 2.83m (12ft 4' x 9ft 3')
A front facing double bedroom featuring a fitted blind to the window and recess for a built-in double wardrobe.
As found throughout the apartment, the sugar white walls give this room an even greater impression of light and space.
BEDROOM TWO 3m x 2.74m (9ft 10' x 8ft 11')
A nice size front facing bedroom.
BATHROOM 2.5m x 1.69m (6ft 8' x 5ft 6')
Fitted with a white suite, the large Shower/Bath featuring a stylish rainhead shower head and a separate handset too.
Attractive ceramic tiling, a shaver/toothbrush socket and chrome towel radiator completes the specification.
EXTERIOR
The communal grounds have been attractively landscaped, and the property comes with its own allocated parking bay although we understand there are also 20 additional visitors car parking spaces.
LEASE
We understand from the seller, that the apartment has 137 years left on the Lease.
SERVICE CHARGE
£103.58 per month.
GROUND RENT
£188 per annum.
Lease Length
134 Years
Notice
Please note we have not tested any apparatus, fixtures, fittings, or services. Interested parties must undertake their own investigation into the working order of these items. All measurements are approximate and photographs provided for guidance only.

| Utility |
Supply Type |
| Electric |
Unknown |
| Gas |
Unknown |
| Water |
Unknown |
| Sewerage |
Unknown |
| Broadband |
Unknown |
| Telephone |
Unknown |
| Other Items |
Description |
| Heating |
Not Specified |
| Garden/Outside Space |
No |
| Parking |
No |
| Garage |
No |
| Broadband Coverage |
Highest Available Download Speed |
Highest Available Upload Speed |
| Standard |
3 Mbps |
0.5 Mbps |
| Superfast |
80 Mbps |
20 Mbps |
| Ultrafast |
Not Available |
Not Available |
| Mobile Coverage |
Indoor Voice |
Indoor Data |
Outdoor Voice |
Outdoor Data |
| EE |
Likely |
Likely |
Enhanced |
Enhanced |
| Three |
Likely |
Likely |
Enhanced |
Enhanced |
| O2 |
Enhanced |
Likely |
Enhanced |
Enhanced |
| Vodafone |
Enhanced |
Enhanced |
Enhanced |
Enhanced |
Broadband and Mobile coverage information supplied by Ofcom.