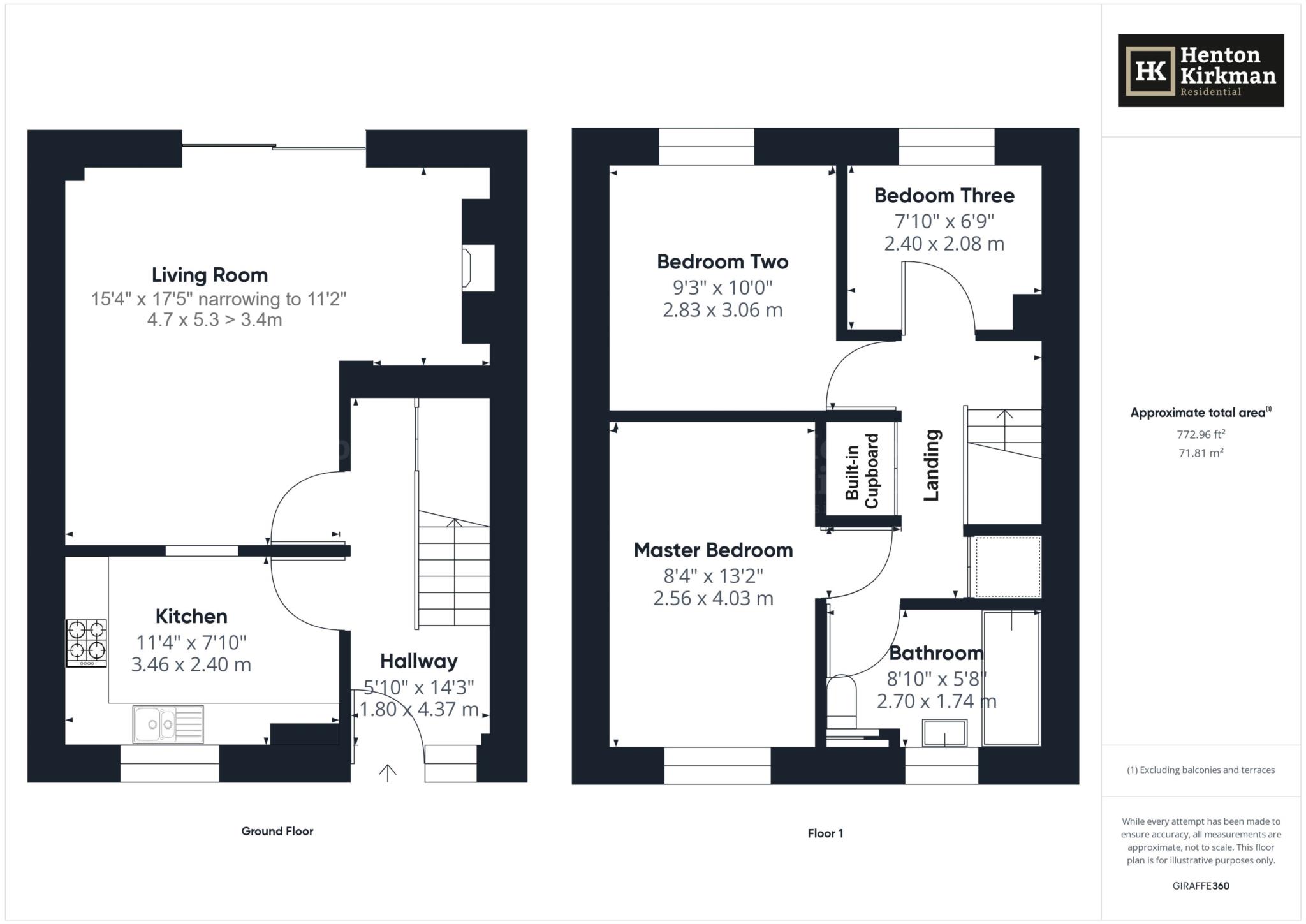- 3 Bedroom End Terrace House in quiet cul-de-sac just a 2 minute walk from Brightside Primary School
- 1 Mile to Billericay Railway Station (London Liverpool Street in 35 minutes)
- 0.5 mile to the 40 acres of Lake Meadows Park with its large fishing lake and Cafe
- 7 min walk to the local Shopping Centre on Queens Park which includes a Co-Op Store & Pub/Restaurant
- New carpet in Hall, Lounge, stairs/landing and Master Bedroom
- Large L-Shaped Lounge/Diner with feature Fireplace and Patio doors to Garden
- Refitted Kitchen with built-in Hob, Oven & Micro, plus integrated Washing Mach & slimline D/Washer
- 3 good size Bedrooms and big refitted Bathroom with 'ShowerBath'
- New Combi Boiler. Gas Central Heating. Double glazed windows.
- NO ONWARD CHAIN!
Offering excellent value for money, this Three Bedroom End Terrace House offers very well presented, family friendly living space along with a landscaped, low maintenance garden with an artificial lawn, parking and a convenient location.
Brightside Primary School is literally just a 2 minute walk away, the local neighbourhood shopping centre is just 7 minutes away and Lake Meadows Park is only 0.5 mile.
For the City Commuter, Billericay Railway Station is a 1 mile walk using the short-cut through the Park, the journey time only 35 minutes to Liverpool Street Station.
Inside you will notice the sumptuous new carpet in the Hall, which runs on into the Lounge/Diner, up the stairs and into the Master Bedroom.
The L-shaped Lounge/Diner is easily big enough for the Vendors' large sofa set, as well as a dining table and chairs set, and there's a feature Fireplace too. The Cream Shaker Kitchen has a built-in oven and hob, as well as an integrated washing machine and dishwasher.
Upstairs, all three bedrooms are a nice size, and the original bathroom and separate WC have been opened into one very large family Bathroom, refitted with an attractive modern suite including a feature 'ShowerBath'.
Further features include gas central heating via radiators (there's a fairly new boiler in the kitchen) and replacement double glazed windows.
The Accommodation
HALLWAY
A pleasant entrance hall and with a surprisingly large understairs cupboard with double doors.
LOUNGE 15ft 4" x 17ft 5" narrowing to 11ft 2" (4.7m x 5.3m > 3.4m)
A very spacious L-shaped lounge/diner, flooded in afternoon light courtesy of the West facing set of patio doors opening out to the rear garden.
KITCHEN 11ft3" x 7ft9" (3.43m x 2.36m)
Fitted with an attractive range of cream 'Shaker' style units topped with walnut effect worktops. There is a Bosch Gas Hob with a Multifunction Double Oven/Grill below and an integrated Extractor above, a built-in CDA Microwave Oven, Integrated Washing Machine and an integrated Slimline Dishwasher.
Fitted within one of the eye level cupboards is a Vokèra by Riello 'Easi-Heat Plus' Gas Combination Boiler serving the central heating and hot water.
Stairs from hallway to:
1ST FLOOR LANDING
Following the replacement of the previous boiler with a modern combination boiler, the built-in airing cupboard over the stair bulkhead has been freed up as 100% storage. This in addition to an even larger built-in cupboard measuring 4ft x 2ft9" (1.22m x 0.84m).
MASTER BEDROOM 13ft2" x 8ft3" (4.01m x 2.51m)
A generous size master bedroom with a front facing window and finished with on-trend grey decor.
BEDROOM TWO 10 ft x 9ft3" (3.05m x 2.82m)
The measurements of this rear facing double bedroom exclude the large door recess.
BEDROOM THREE 7ft9" x 6ft9" (2.36m x 2.06m)
Rear facing single bedroom.
BATHROOM 8ft9" x 5ft8" (2.67m x 1.73m)
Originally a bathroom with a separate WC, now opened up into one very large family bathroom.
Attractive travertine tiles on the walls pick up nicely with the wood effect vinyl flooring and the modern white suite, which comprises a white gloss Vanity unit, back-to-wall WC and the 'ShowerBath' with its extra wide showering area and Triton Tenero electric shower over.
This is a light and bright space as it has two front facing obscure glass windows. A tall chrome towel radiator and matching chrome extractor fan provide the finishing touch.
EXTERIOR
A concrete front area provides parking and a shingled patch the other side of the path could potentially take a motorbike as well.
The Rear Garden has been landscaped with low maintenance in mind. Modern zero maintenance grey Decking provides space to entertain, with a secondary Patio down the end of the Garden.
Council Tax
Basildon Council, Band C
Notice
Please note we have not tested any apparatus, fixtures, fittings, or services. Interested parties must undertake their own investigation into the working order of these items. All measurements are approximate and photographs provided for guidance only.

| Utility |
Supply Type |
| Electric |
Mains Supply |
| Gas |
Mains Supply |
| Water |
Mains Supply |
| Sewerage |
Mains Supply |
| Broadband |
Unknown |
| Telephone |
Landline |
| Other Items |
Description |
| Heating |
Gas Central Heating |
| Garden/Outside Space |
Yes |
| Parking |
Yes |
| Garage |
No |
| Broadband Coverage |
Highest Available Download Speed |
Highest Available Upload Speed |
| Standard |
Unknown |
Unknown |
| Superfast |
Unknown |
Unknown |
| Ultrafast |
Unknown |
Unknown |
| Mobile Coverage |
Indoor Voice |
Indoor Data |
Outdoor Voice |
Outdoor Data |
| EE |
Unknown |
Unknown |
Unknown |
Unknown |
| Three |
Unknown |
Unknown |
Unknown |
Unknown |
| O2 |
Unknown |
Unknown |
Unknown |
Unknown |
| Vodafone |
Unknown |
Unknown |
Unknown |
Unknown |
Broadband and Mobile coverage information supplied by Ofcom.