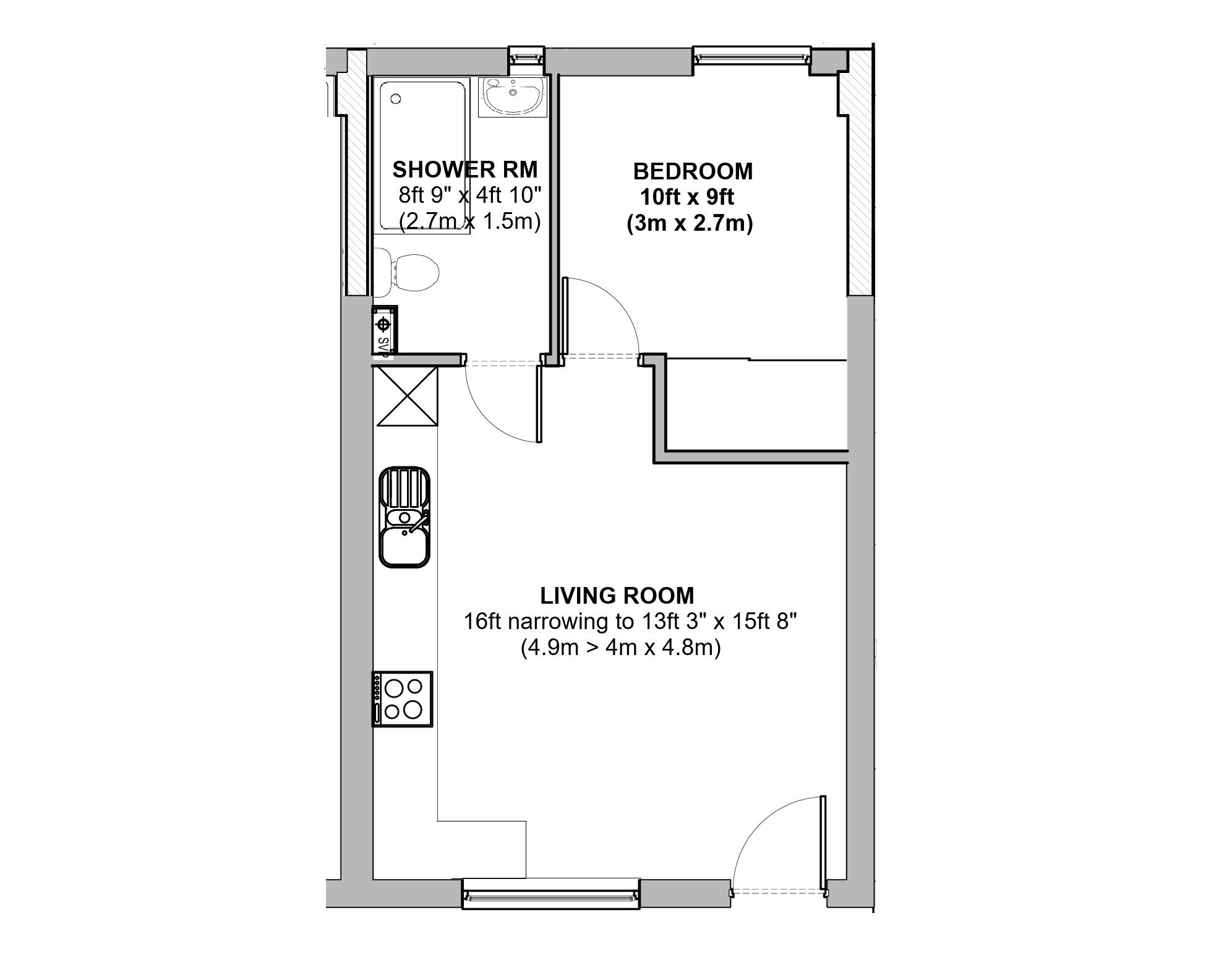With a long 120 years remaining on the Lease, this One-Bedroom Ground Floor Flat in Wickford has its own 'front door' (eg not a dark communal Lobby), its own parking bay right outside, and a strip of the communal lawn runs right past the front door - perfect for sitting/sunbathing outside in the warm summer months.
Local shops are just a 2-3 minute drive away, the High Street is 1.2 miles (easy bike ride) and the Station at 1.4 miles away can be cycled in 8-9 minutes using the shortcuts (a 6-7 minute drive otherwise).
The Front Door opens into the 16ft x 16ft open plan Main Living Room, with the modern Dark Grey Gloss Kitchen units stretching along the left wall.
Doors on the far wall open to reveal the Bedroom and the good size Shower Room.
The Accommodation in more detail:
LIVING ROOM 16ft narrowing to 13ft 3" x 15ft 8" (4.9m > 4m x 4.8m)
The Living Room windows overlook an attractive strip of rear communal garden backed with new looking boundary fencing and with equally modern houses behind, thus quite a pleasant outlook and the positioning of the front door and windows and the rooms shape allows for the obvious left kitchen strip and central and right living area - which works rather well, even with the owners huge L shaped sofa!
The sleek Kitchen units incorporate a built-in electric Hob with a Multi-function Oven below and Extractor Hood above, along with spaces for the washing machine and full height fridge/freezer. The beautiful dark grey porcelain tiles in this room extend on into the bathroom.
BEDROOM 10ft x 9ft (3m x 2.7m)
As you can see, the bedroom takes the owners King Size bed with ease with tucked around the corner, is a large recess housing the big built- in wardrobe with its wide mirror fronted sliding doors.
SHOWER ROOM 8ft 9" x 4ft 10" (2.7m x 1.5m)
Featuring a large double shower and a white gloss wall hung Vanity unit.
An obscure glass window provides lots of natural light.
EXTERIOR
This particular flat enjoys a pleasant setting to the rear of the block, overlooking a stretch of the communal lawn - perfect for sitting out on during hot summer days.
'Under the arch' is the covered parking bay for this flat.
LEASE REMAINING: 125 years from 29 October 2019
GROUND RENT: £300 per year
SERVICE CHARGE: Circa £865.00 per year (to be confirmed)
COUNCIL TAX BAND B
RENTAL NOTES: We believe this apartment should easily rent out for circa £825 - 850 per month.
Lease Length
119 Years
Notice
Please note we have not tested any apparatus, fixtures, fittings, or services. Interested parties must undertake their own investigation into the working order of these items. All measurements are approximate and photographs provided for guidance only.
Wickford is a small commuter town with a direct line to London Liverpool Street.
The town boasts a main High Street with a range of retail shops, restaurants, pubs and cafés, plus there is a market on Saturdays.
It is also home to Wick country Park, which has 2 km of easy access trials and a 5 acre lake.

| Utility |
Supply Type |
| Electric |
Mains Supply |
| Gas |
None |
| Water |
Mains Supply |
| Sewerage |
Mains Supply |
| Broadband |
Unknown |
| Telephone |
Unknown |
| Other Items |
Description |
| Heating |
Electric Storage Heaters |
| Garden/Outside Space |
No |
| Parking |
Yes |
| Garage |
No |
| Broadband Coverage |
Highest Available Download Speed |
Highest Available Upload Speed |
| Standard |
Unknown |
Unknown |
| Superfast |
Unknown |
Unknown |
| Ultrafast |
Unknown |
Unknown |
| Mobile Coverage |
Indoor Voice |
Indoor Data |
Outdoor Voice |
Outdoor Data |
| EE |
Unknown |
Unknown |
Unknown |
Unknown |
| Three |
Unknown |
Unknown |
Unknown |
Unknown |
| O2 |
Unknown |
Unknown |
Unknown |
Unknown |
| Vodafone |
Unknown |
Unknown |
Unknown |
Unknown |
Broadband and Mobile coverage information supplied by Ofcom.