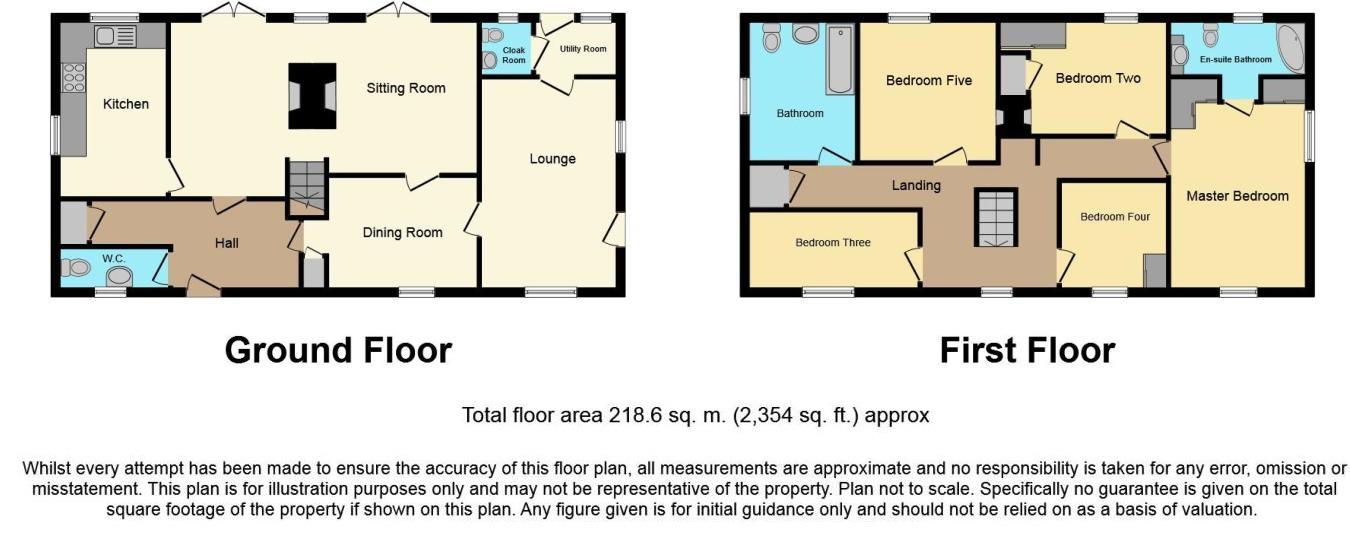- Five Bedroom Character Home on a Large Plot in a Rural Setting
- Six-Minute, 2.4 mile Drive from the Train Station and 1 mile from Primary School and Tesco Express
- Excellent Opportunity (Subject to Planning) to Convert the Triple Garage into a Detached Annex
- Abundance of Character Running Throughout, Including Exposed Beams and Fireplaces
- En-Suite Bathroom and Family Bathroom
- Four Ground Floor Reception Areas
- 2 Ground Floor WC's
- Farmhouse Style Kitchen and Separate Utility Room
- No Onward Chain Involved
Enjoying a generous plot in a rural setting on the edge of Wickford town, the setting this property commands is surprisingly convenient being just a six-minute, 2.4 mile drive from the train station. Or should you prefer walking, the distance reduces to just 1.7 miles a reported 34 minute walk.You may also be interested know you're just 1 mile from the local primary school and Tesco Express.
As you can imagine with such a wide plot you have an excellent opportunity (subject to planning) to convert the triple garage into a detached annex dwelling while not having to make many concessions in parking.
Internally, the living accommodation has an abundance of character running throughout, including exposed beams and fireplaces that just add to the overall, year-round ambience.
It's fair to say each of the five bedrooms are double bedrooms and they all enjoy their own individual style. The master bedroom with front and side windows, has its own ensuite bathroom while the remaining four bedrooms, two of which have fireplaces, share the family bathroom. Have a look at our photos and see for yourself the lovely landing area and vaulted ceiling with the exposed crown roof in one of the bedrooms.
The ground floor is equally generous and at the same time intriguing, it includes 2 WC's, four reception areas plus a farmhouse style kitchen and separate utility room. With such a selection of rooms the use of these spaces will change as your family dynamics demand.
With the property sitting quite central within the plot, the rear garden with its southerly aspect can be accessed from three different rooms, the garden not only affords a good degree of privacy but it gives you and your family the space needed to spread your wings.
Interested applicants are advised this property is available to purchase with no onward chain being involved.
ACCOMMODATION AS FOLLOWS
RECEPTION HALL 5.02m max x 2.53 m (16'5 x 8'3)
DINING ROOM 4.03 x 3.18 m (13'2 x 10'4)
LOUNGE 5.93 m x 3.89 m (19'5 x 12'8)
SITTING ROOM 4.33 m x 4.28m (14'2 x 14')
SECOND SITTING ROOM/BREAKFAST ROOM 4.85 m x 3.1 m (15'9 x 10'2)
KITCHEN 4.81 m x 2.64 m (15'8 x 8'6)
2 SEPARATE WC'S
UTILITY ROOM 2.48 m x 1.27 m (8'1 x 4'2)
GOOD-SIZED LANDING
BEDROOM ONE 4.79 m x 4.07 m (15'7 x 13'4)
ENSUITE BATHROOM 4.02 m x 2.5 m reducing to 1.7 m (13'2 x 8'2 > 5'6)
BEDROOM TWO 4.07 m x 3.23 m (13'4 x 10'6)
BEDROOM THREE 4.63 m x 2.43 m (15'2 x 7'10)
BEDROOM FOUR 3 m x 2.95 m (9'8 x 9'7)
BEDROOM FIVE 3.76 m x 3.43 m (12'3 x 11'3)
LARGE FAMILY BATHROOM 3.61 m x 2.4 m (11'8 x 7'9)
GENEROUS GROUNDS AFFORDING GOOD PRIVACY
LARGE DRIVEWAY FOR MANY VEHICLES
TRIPLE GARAGE OFFERING SCOPE FOR CONVERSION TO ANNEX (SUBJECT TO PLANNING)
NO ONWARD CHAIN
Council Tax
Basildon Council, Band G
Notice
Please note we have not tested any apparatus, fixtures, fittings, or services. Interested parties must undertake their own investigation into the working order of these items. All measurements are approximate and photographs provided for guidance only.
Wickford is a small commuter town with a direct line to London Liverpool Street.
The town boasts a main High Street with a range of retail shops, restaurants, pubs and cafés, plus there is a market on Saturdays.
It is also home to Wick country Park, which has 2 km of easy access trials and a 5 acre lake.

| Utility |
Supply Type |
| Electric |
Mains Supply |
| Gas |
None |
| Water |
Mains Supply |
| Sewerage |
None |
| Broadband |
None |
| Telephone |
None |
| Other Items |
Description |
| Heating |
Not Specified |
| Garden/Outside Space |
No |
| Parking |
No |
| Garage |
No |
| Broadband Coverage |
Highest Available Download Speed |
Highest Available Upload Speed |
| Standard |
Unknown |
Unknown |
| Superfast |
Unknown |
Unknown |
| Ultrafast |
Unknown |
Unknown |
| Mobile Coverage |
Indoor Voice |
Indoor Data |
Outdoor Voice |
Outdoor Data |
| EE |
Unknown |
Unknown |
Unknown |
Unknown |
| Three |
Unknown |
Unknown |
Unknown |
Unknown |
| O2 |
Unknown |
Unknown |
Unknown |
Unknown |
| Vodafone |
Unknown |
Unknown |
Unknown |
Unknown |
Broadband and Mobile coverage information supplied by Ofcom.