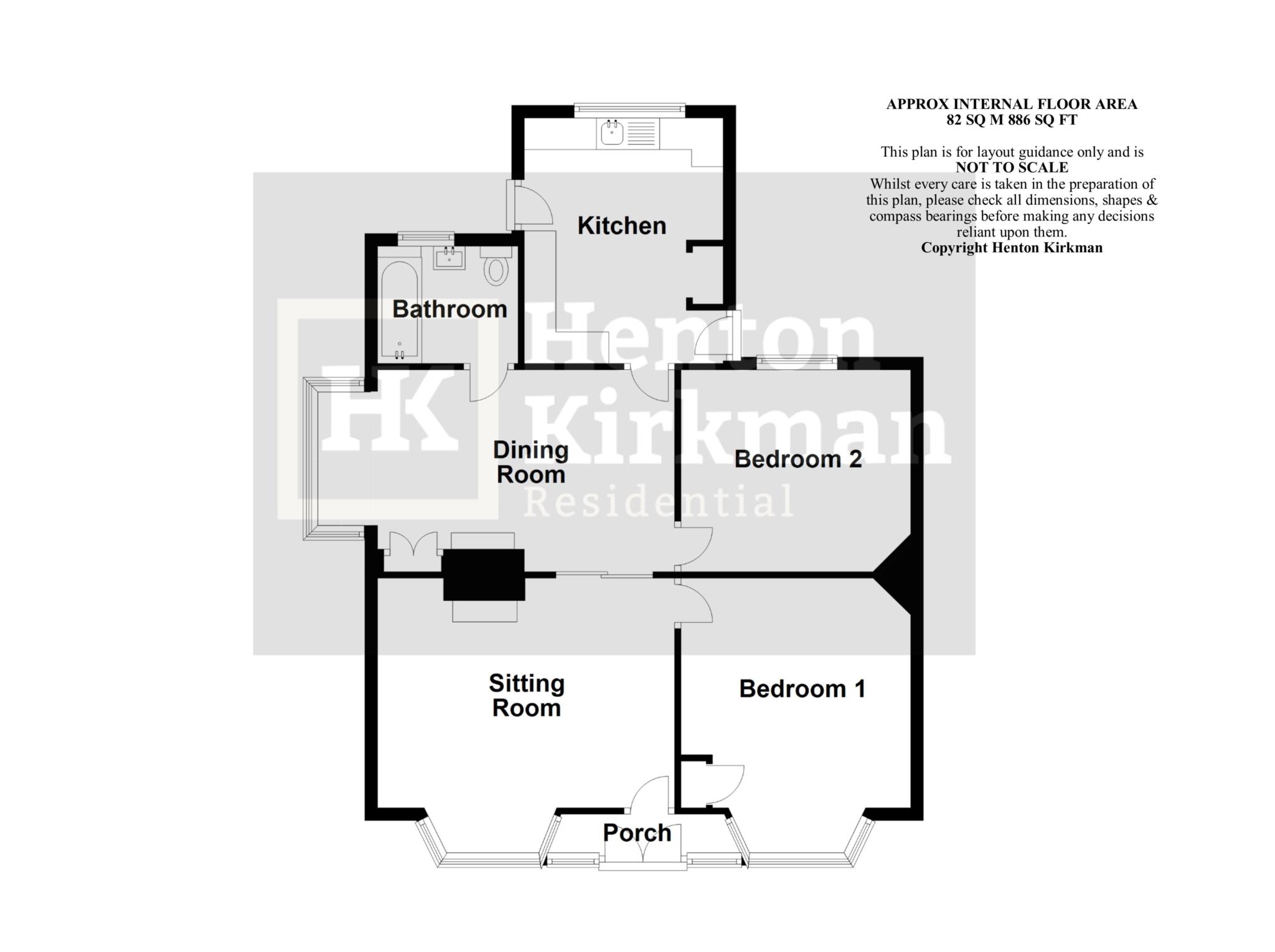- Very spacious 2 Bedroom Detached Bungalow with 132ft x 44ft Garden
- Semi-rural setting but only 12 minute walk to local shops and a great Pub/Restaurant
- 4-5 minute drive to Brentwood High Street with its large Sainsburys Store
- 2.7 mile drive to Brentwood Railway Station
- 2-Car Drive to attached Garage
- Two big main reception rooms: A large Lounge and a huge 18ft Dining Room!
- Both Bedrooms are large doubles
- Mains Gas Central Heating via radiators, Mains Drainage.
- Garden backs a paddock & across road a Bridleway to Weald Country Park
- In need of modernisation but well priced to reflect this.
A rare opportunity - This large 2 Bedroom Detached Bungalow is in need of modernisation but boasts a fabulous semi-rural setting, the garden backing onto fields and with the entrance to a Bridleway directly opposite, taking you through to the 700-year-old, 500 acre Weald Country Park in South Weald South.
For those who love space and being outdoors, this property will be perfect, as it also comes with a 132ft x 44ft Garden.
The property is a blend of both town & country, as although it enjoys its rural environment, it is only 600 meters from Ongar Road, itself with a handy local Costcutter Convenience Store with Post Office just another 90 meters up the road.
Next to the shop is the 'Black Horse', a popular 16th-century Country Pub & Restaurant and opposite is a newsagents and takeaway. For Friday night suppers, a great fish and chips shop is a 2 minute/0.6 mile drive.
Brentwood High Street with its large Sainsburys Store is an easy short drive, with the Mainline Railway Station a little further at 2.7 miles, whisking you to London Liverpool Street in circa 40 minutes.
The property itself has a large Lounge, huge 18ft 6' Dining Room, 13ft Kitchen, two large double bedrooms and a dated but particularly good size Bathroom.
There is a modern Gas Boiler and the electrical consumer unit is only 5 years old too.
The Accommodation
PORCH
'Woodgrain' finish on the outside, white on the inside, the wide set of double doors with the accompanying sidelight windows swing open to the Covered Entrance porch, with then a UPVC entrance door opening through to:
LOUNGE 15ft 5' X 14ft 4' into the Bay window (4.7m x 4.4m)
The Fireplace and ornate beamwork to the walls and ceiling add much character.
(Please note there is no working Gas Fire).
DINING ROOM 18ft 6' x 10ft 6' (5.6m x 3.2m)
The original fireplace has been part boarded up, but it still retains its solid Oak surround and the adjacent shelved recess with its cupboard below provides storage/display.
The wide walk-in Bay window pours in plenty of light and like the lounge, beamwork to the walls give it added personality.
KITCHEN 13ft x 10ft 4' (4m x 3.15m)
Fitted with a range of 'Antique Oak' effect Kitchen units incorporating a freestanding all-gas Hotpoint 'Harg 60' Cooker, and spaces for a Washing Machine and undercounter Fridge.
The built-in Pantry has a 598m wide opening which will take a standard freestanding Fridge/Freezer.
Hidden within a corner cabinet is the Gas Boiler serving the central heating via radiators.
MASTER BEDROOM 14ft 4' into the bay x 12ft (4.4m x 3.7m)
A nice spacious bedroom and with its white walls, 8ft high ceiling and wide bay window flooding in plenty of light, giving it a bright and spacious feel.
A built-in cupboard has been shelved, giving useful additional storage.
BEDROOM TWO 12ft x 10ft 6' (3.7m x 3.2m)
Another double bedroom with the rear facing window enjoying a pleasant outlook over the garden and countryside beyond.
BATHROOM 7ft 4' x 6ft 1' (2.2m x 1.85m)
Dated but functional and fitted with a large basin with pedestal, close coupled WC, and a large bath with a separate shower over.
REAR GARDEN 132ft x 44ft (40m x 13m)
A big rear garden with an almost full width crazy paved patio.
The old fishpond has been filled in, so is safe for children and beyond the garden at the end is a large paddock where horses graze.
(We noted a handy and useful outside electric socket by the Patio).
GARAGE 23ft 4' x 7ft 8' (7.1m x 2.3m)
A lean-to construction with an up and over door, side facing window and a lockable rear door.
Council Tax
Brentwood Council, Band E
Notice
Please note we have not tested any apparatus, fixtures, fittings, or services. Interested parties must undertake their own investigation into the working order of these items. All measurements are approximate and photographs provided for guidance only.

| Utility |
Supply Type |
| Electric |
Mains Supply |
| Gas |
Mains Supply |
| Water |
Mains Supply |
| Sewerage |
Mains Supply |
| Broadband |
None |
| Telephone |
Landline |
| Other Items |
Description |
| Heating |
Gas Central Heating |
| Garden/Outside Space |
Yes |
| Parking |
Yes |
| Garage |
Yes |
| Broadband Coverage |
Highest Available Download Speed |
Highest Available Upload Speed |
| Standard |
7 Mbps |
0.8 Mbps |
| Superfast |
75 Mbps |
20 Mbps |
| Ultrafast |
Not Available |
Not Available |
| Mobile Coverage |
Indoor Voice |
Indoor Data |
Outdoor Voice |
Outdoor Data |
| EE |
Likely |
Likely |
Enhanced |
Enhanced |
| Three |
Likely |
Likely |
Enhanced |
Enhanced |
| O2 |
Enhanced |
Likely |
Enhanced |
Enhanced |
| Vodafone |
Likely |
Likely |
Enhanced |
Enhanced |
Broadband and Mobile coverage information supplied by Ofcom.