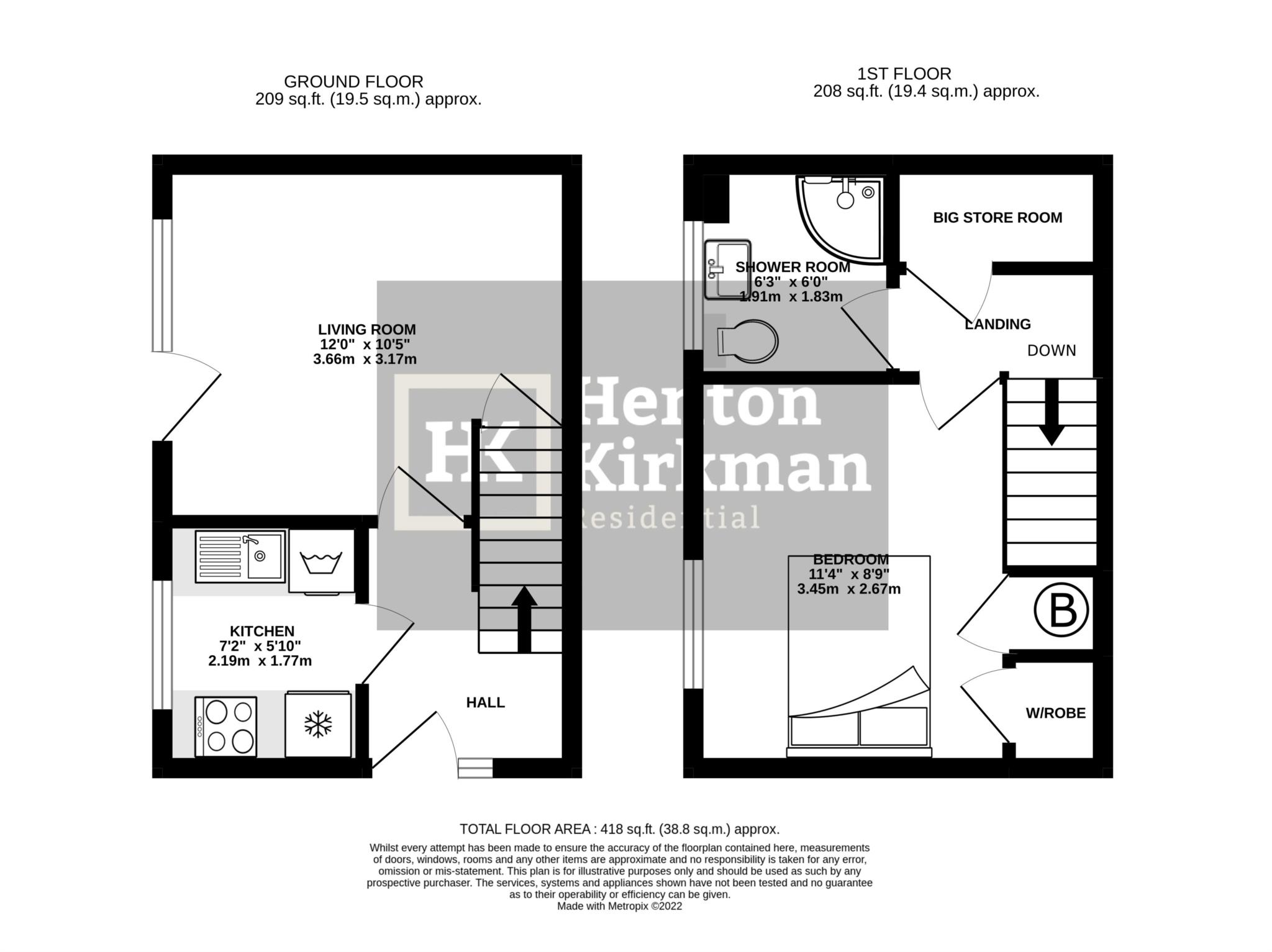- 1 Bedroom FREEHOLD House with 2 parking spaces in private car park behind
- BOASTING NO ONWARD CHAIN!
- 5 min walk to the local Shopping Centre which includes a Co-Op Store and a Pub/Restaurant
- 1 Mile to Billericay Railway Station (London Liverpool Street in 35 minutes)
- Large Rear Garden
- Brand new 'Grey Oak' effect vinyl flooring downstairs and brand new grey carpets upstairs
- Freshly repainted throughout
- Hall, Lounge/Diner with understairs cupboard, Kitchen with Oven & Hob, Double Bedroom & Bathroom
- Bathroom refitted as a modern Shower Room
- Loft provides useful extra storage
With the added appeal and notable advantage of being Freehold, this one-bedroom corner house also boasts a surprisingly large garden and allocated parking.
Historically these homes have attracted both first time and investment buyers, and this one will be no exception and may even appeal to those now looking to downsize.
Enjoying 'big house' features, this gives you an entrance hall with stairs, a kitchen with built in appliances and a lounge with a door out to the deck and garden. Upstairs you have the double bedroom with a built-in wardrobe and a refitted shower room sitting off a landing with a large store cupboard and an access point to the loft. A most useful storage space!
Incorporating a Co-Op Supermarket, the local neighbourhood shopping centre is just a 5 minute walk away and Billericay Railway Station with its Mainline Link to London Liverpool Street (35 minutes) is an easy 1 mile stroll.
Nearby facilities include several Gyms, Lake Meadows Park (40 acres of parkland and a huge fishing lake), Stock Brook Manor Golf and Country Club and of course the High Street.
The Accommodation
HALL
'Grey Oak' effect laminate flooring runs into the adjoining Kitchen and Lounge/Diner, and the stylish, contemporary electric radiator provides plenty of winters heat, although the existing tenants mentioned that as there are neighbours on two sides, they rarely feel the need to put the heating on!
LOUNGE 12ft x 10ft 5' (3.7m x 3.2m)
The external glazed door with its adjacent window provides direct access to the Garden and an understairs cupboard provides useful storage.
KITCHEN 7ft 2' x 5ft 10' (2.2m x 1.8m)
With a front facing window and fitted with a modern range of Maplewood effect units incorporating a sleek black Hob with a Multifunction Oven/Grill below and a stainless steel Chimney style Extractor Hood above.
Also integrated within the units is a Miele Larder Fridge with a small freezer compartment at the top and there's a recess below the right worktop for a Washing Machine.
Staircase from Hall to:
1st FLOOR LANDING
A surprisingly huge walk in cupboard on the landing provides a terrific storage facility.
BEDROOM 11ft 4' x 8ft 9' (3.45m x 2.7m)
A really good size double bedroom with two big built in cupboards. One is the airing cupboard but still with spare storage space and the other is a 3ft+ wide full height built-in wardrobe.
BATHROOM
Fitted out as a modern shower room.
The Corner Shower has both a fixed Showerhead as well as a separate handset and the 'White Gloss' Vanity Unit provides storage below and matches the white gloss WC unit.
A large window gives natural daylight and there is a chrome heated towel radiator behind the door.
GARDEN
A nice size Garden with an area of decking, the balance mainly laid to lawn.
PARKING
Behind the Garden is a small Car Park for three properties. The Garage and its space in front is for a house the other side, the middle row is for the neighbour and the right row is for this house.
So your parking will be in effect running along the rear boundary fence line. Certainly enough for two cars, maybe three.
Council Tax
Basildon Council, Band C
Notice
Please note we have not tested any apparatus, fixtures, fittings, or services. Interested parties must undertake their own investigation into the working order of these items. All measurements are approximate and photographs provided for guidance only.

| Utility |
Supply Type |
| Electric |
Mains Supply |
| Gas |
None |
| Water |
Mains Supply |
| Sewerage |
Mains Supply |
| Broadband |
None |
| Telephone |
Landline |
| Other Items |
Description |
| Heating |
Electric Heaters |
| Garden/Outside Space |
No |
| Parking |
Yes |
| Garage |
No |
| Broadband Coverage |
Highest Available Download Speed |
Highest Available Upload Speed |
| Standard |
2 Mbps |
0.4 Mbps |
| Superfast |
43 Mbps |
8 Mbps |
| Ultrafast |
10000 Mbps |
10000 Mbps |
| Mobile Coverage |
Indoor Voice |
Indoor Data |
Outdoor Voice |
Outdoor Data |
| EE |
Enhanced |
Enhanced |
Enhanced |
Enhanced |
| Three |
Likely |
Likely |
Enhanced |
Enhanced |
| O2 |
Enhanced |
Likely |
Enhanced |
Enhanced |
| Vodafone |
Enhanced |
Enhanced |
Enhanced |
Enhanced |
Broadband and Mobile coverage information supplied by Ofcom.