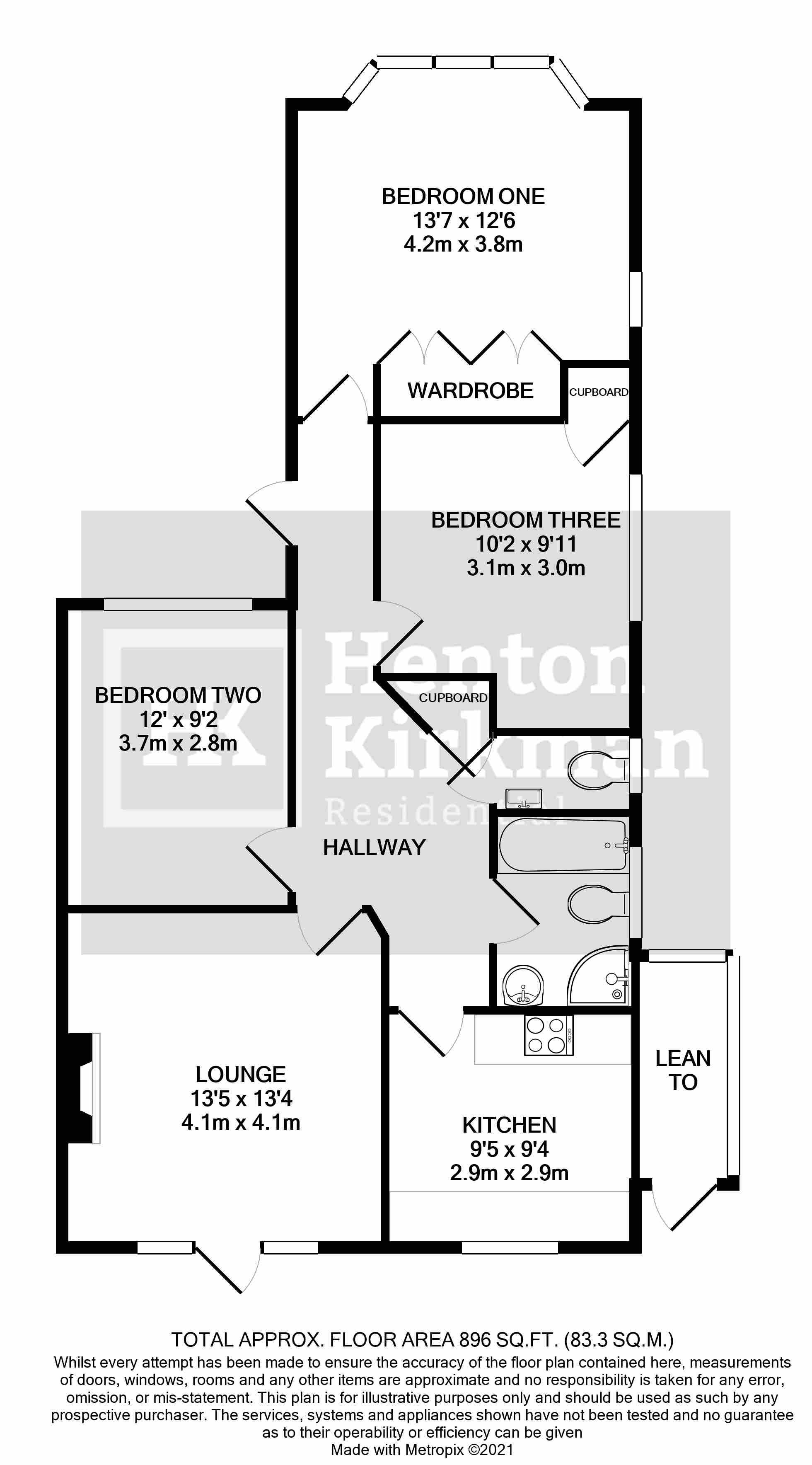Being furnished this three-bedroom semi-detached bungalow is ready to just move in, it will give you stylishly presented living accommodation with modern fittings throughout and is available on a 6 or 12 month term.
Being situated just along the Chelmsford Road this property sits just 0.4 miles from the station and is within catchment for some excellent local schools including Saint Mary s Primary School just 0.5 miles away, a reported 7 minute walk..
It's worth noting that wood laminate flooring is fitted throughout this home and so you will enjoy practical living with the likelihood of you experiencing minimal wear and tear to the floor coverings.
Each of the three bedrooms have double beds an wardrobes while the main one also enjoys a bay window. These bedrooms are served by both a refitted four-piece bathroom suite with shower cubicle and an second additional separate WC.
The main living room is positioned at the rear of the property, as is the kitchen which has stylish grey coloured fitted kitchen units and a tiled floor that incorporates a washing machine, dishwasher, fridge/freezer, electric oven and hob.
Additional note should also be given to the appeal of having inset LED down lighters throughout, a Worcester Combi Boiler and the added appeal of having off block paved drive for parking to the front.
ACCOMMODATION AS FOLLOWS..
ENTRANCE HALL
BEDROOM ONE 4.15 m x 3.81 m (13'6 x 12'5)
This front facing bedroom has a walk-in bay window, built-in wardrobes with mirrored doors and another side window giving good natural light.
BEDROOM TWO 3.66 m x 2.79 m (12' x 9'2)
This good-sized second bedroom also has a front facing window.
BEDROOM THREE 3.02 m x 3.1 m (9'9 x 10'2)
Positioned centrally within the bungalow, this bedroom has a side window a built-in cupboard and a recessed area suitable for a wardrobe.
SEPARATE WC
In addition to the bathroom there is also this separate WC which also has a wall mounted handbasin.
BATHROOM
Having a side window, the newly fitted four-piece bathroom consists of a pushbutton WC, a vanity unit with basin and mixer taps, a corner shower cubicle and a panel enclosed bath. Complimentary tiling to the floor and walls completes the modern look.
LIVING ROOM 4.08 m x 4.07 m (13'5 x 13'4)
Situated to the rear of the bungalow, this living room has a large window and rear door to the garden.
KITCHEN 2.86 m x 2.85 m (9'4 x 9'5)
Stylishly fitted with complimentary tiling to the floor, this rear facing kitchen has grey coloured units fitted to both sides of the room which incorporate a washing machine, a dishwasher and electric oven and hob. A tall cupboard to one corner houses the Worcester combi boiler and a side door opens into a small lean to area.
OUTSIDE
FRONT
The front of the property has been blocked paved to provide parking and access to the front door.
REAR GARDEN
A raised deck provides you with a seating area while the remainder of the garden has a lawn area and shrub beds split by a central path which leads to the garage which is suitable for storage of garden furniture.
GARAGE
Accessed via a rear service road, this garage has an up and over door but it has not been used in a while, other than for storage of garden furniture.
Deposit: £3,000.00
Council Tax
Brentwood Council, Band E
Notice
All photographs are provided for guidance only.
The following are permitted payments which we may request from you:
a) The rent
b) A refundable tenancy deposit (reserved for any damages or defaults on the part of the tenant) capped at no more than five weeks' rent where the annual rent is less than £50,000, or six weeks' rent where the total annual rent is £50,000 or above
c) A refundable holding deposit (to reserve a property) capped at no more than one week's rent
d) Payments to change the tenancy when requested by the tenant, capped at £50, or reasonable costs incurred if higher
e) Payments associated with early termination of the tenancy, when requested by the tenant
f) Payments in respect of utilities, communication services, TV licence and council tax; and
g) A default fee for late payment of rent and replacement of a lost key/security device, where required under a tenancy agreement
Please call us if you wish to discuss this further.

| Utility |
Supply Type |
| Electric |
Mains Supply |
| Gas |
None |
| Water |
Mains Supply |
| Sewerage |
None |
| Broadband |
None |
| Telephone |
None |
| Other Items |
Description |
| Heating |
Not Specified |
| Garden/Outside Space |
No |
| Parking |
No |
| Garage |
No |
| Broadband Coverage |
Highest Available Download Speed |
Highest Available Upload Speed |
| Standard |
15 Mbps |
1 Mbps |
| Superfast |
80 Mbps |
20 Mbps |
| Ultrafast |
10000 Mbps |
10000 Mbps |
| Mobile Coverage |
Indoor Voice |
Indoor Data |
Outdoor Voice |
Outdoor Data |
| EE |
Enhanced |
Enhanced |
Enhanced |
Enhanced |
| Three |
Likely |
Likely |
Enhanced |
Enhanced |
| O2 |
Enhanced |
Enhanced |
Enhanced |
Enhanced |
| Vodafone |
Likely |
Likely |
Enhanced |
Enhanced |
Broadband and Mobile coverage information supplied by Ofcom.